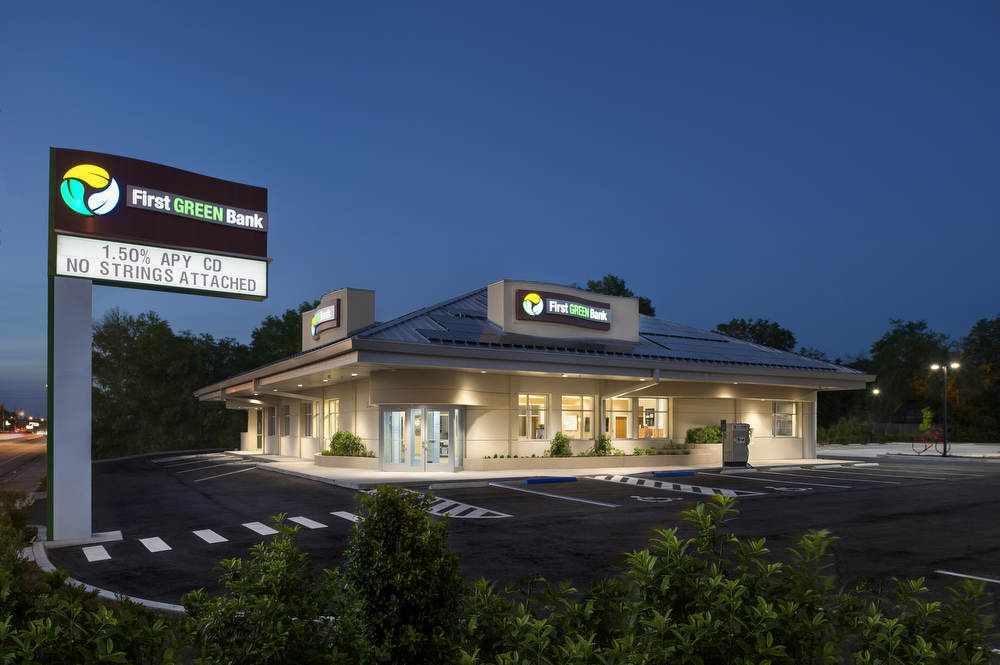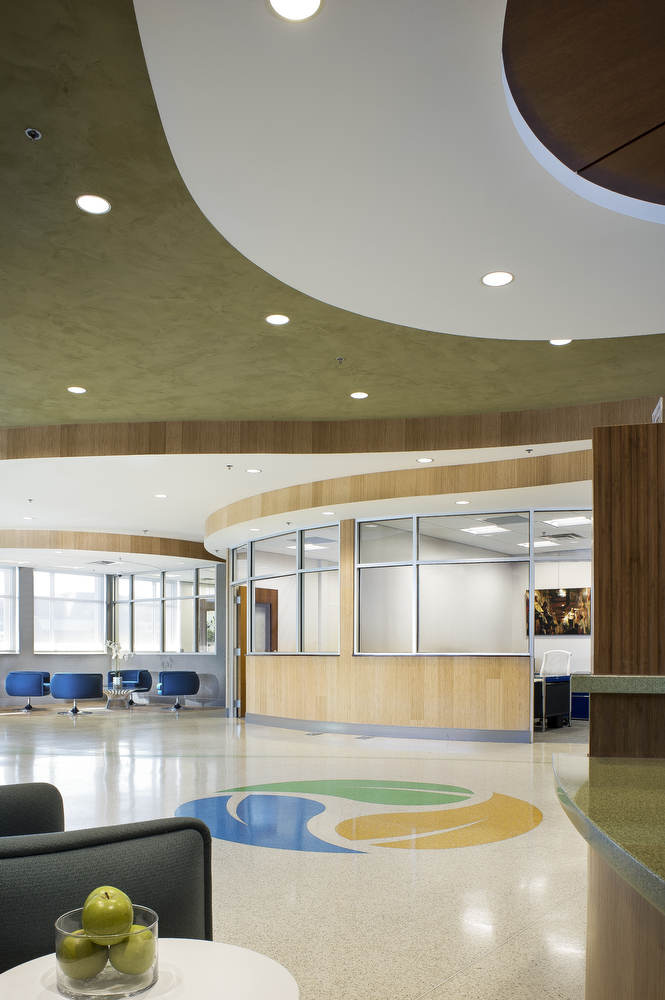Location
Winter Park, FL
Size
12,800 SQ FT
Year
2014
Services
Design-Build
This design build project, completed by the proposed design build team of Collage and VOA Architects, earned LEED Gold certification. The relationship and teamwork by all Collage/VOA and the Owner caused this project to be a huge success.
The building includes 6,400 SF with a 4,000 SF bank branch and a 2,400 SF lease space. Sustainability highlights include 18 and 20 SEER HVAC systems, recycled oak counter tops and wood flooring, LED light fixtures, water conserving plumbing fixtures, and a solar energy system that can provide all electricity required by the branch bank (generating 71,463 KWH per year, attaining net zero).

