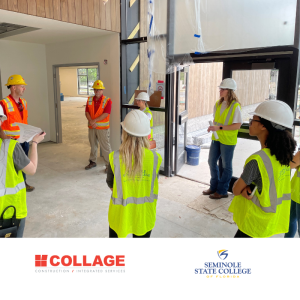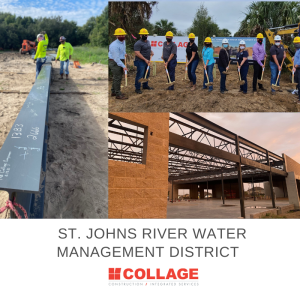The Collage Companies enjoys supporting the next generation of design and construction professionals. We are especially proud of our ongoing partnership with Seminole State College and their Interior Design Degrees and Programs.

Seminole State’s Bachelor of Applied Science in Interior Design prepares students toward a path to licensure and a professional career in the field. Having obtained skills critical to the industry, graduates of this program will be able to work in a wide variety of design occupations that range from commercial design (corporate, healthcare, retail, hospitality, government facilities, education, and real estate) to residential design. Upon completion of the B.A.S. Interior Design and two years of work experience under a licensed interior designer or architect, graduates are eligible to take the National Council for Interior Design Qualification (NCIDQ) examination for state licensure.
We love hosting Kathryn Rivera and her Interior Design class on a Collage jobsite to learn about the various stages of a construction projects the many ways in which commercial design integrates with architecture and construction. With hard hat and full protective gear, the class is led through a Collage jobsite, given a behind the scenes tour of a project in various stages. In 2021 they visited the St. Johns River Water Management District’s Apopka Service Center a few months after groundbreaking. And fast forward to April of 2022, and they are with us again to view the next phases of the project which targeted for completion later this year.

As an environmental regulatory agency of the state of Florida, the SJRWMD’s work is focused on ensuring a long-term supply of drinking water, and to protect and restore the health of water bodies in the district’s 18 counties in northeast and east-central Florida. The Collage Companies is the General Contractor for the new $6.4 million facility, located on a five-acre District-owned parcel on Binion Road near the Lake Apopka North Shore and the interchange of SR 429 and 414. The building will be 17,154 square feet and designed to support a staff of 50. The building is divided into functional areas including space where the public may enter and participate in meetings/training events, and work areas used by staff, including several small conference/meeting rooms to be used for small internal meetings.