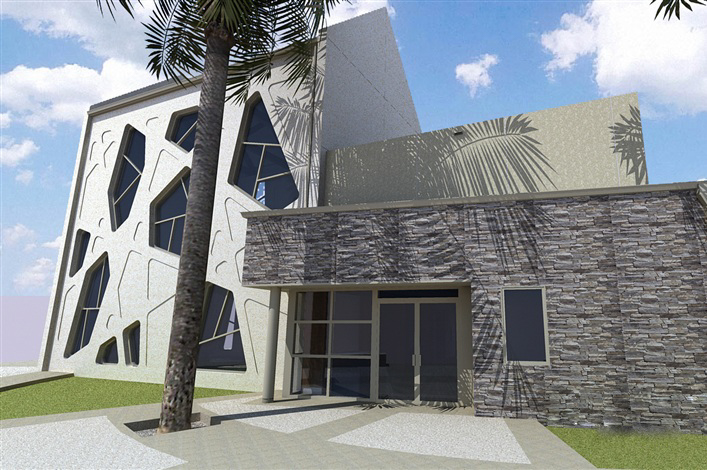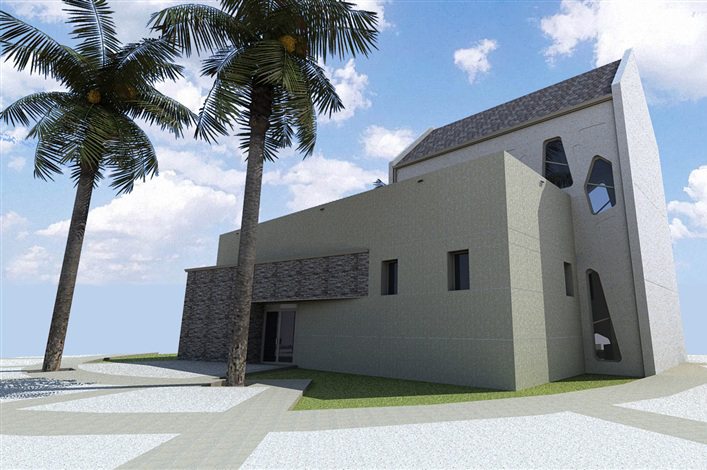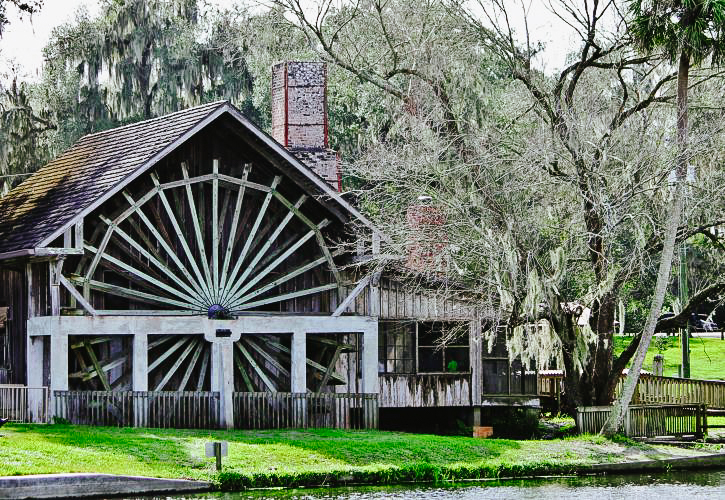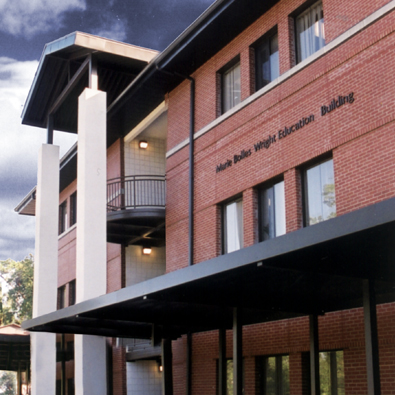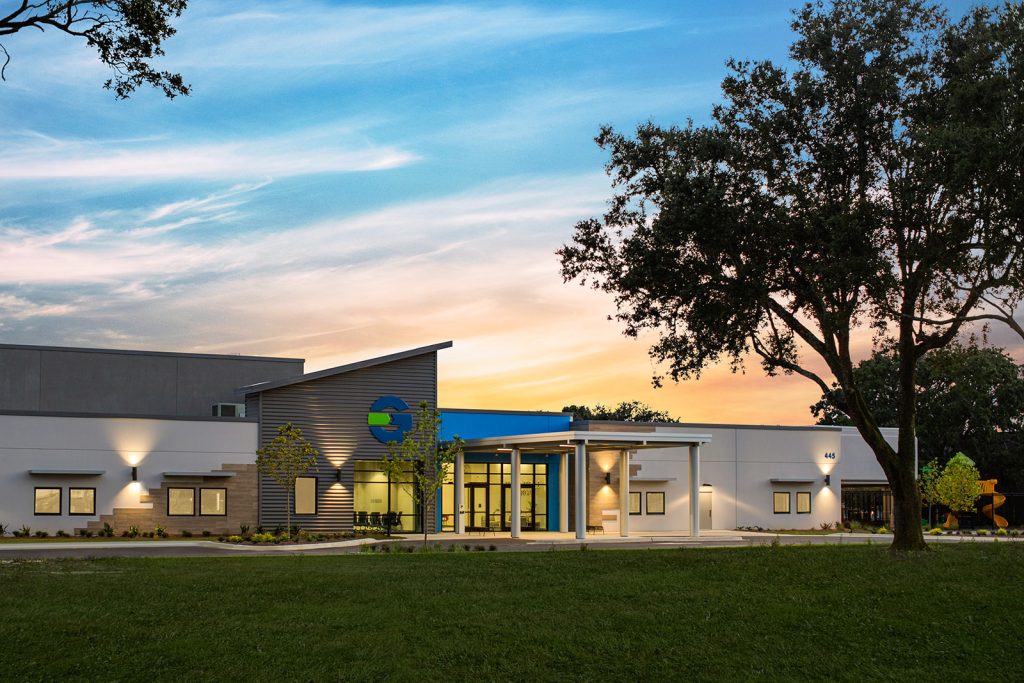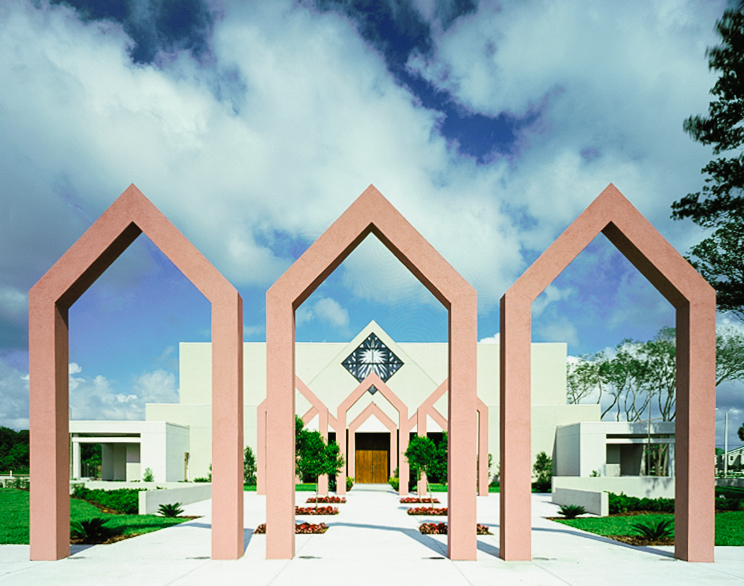VA Medical Center
Orlando, FL
The Chapel at the VA Medical Center Complex in Orlando, Florida is an interfaith place of worship designed to provide US servicemen and women with a place of peace and rest while visiting the medical complex. The Chapel is a 2,400 square foot architectural gem. The identifying component of the project is the 40 foot tall architectural precast concrete Nave towering above the rest of the building. The Nave of the Chapel at the VA Medical Center was constructed utilizing architectural insulated precast concrete panels with pre-finished surfaces on the interior and exterior faces of the walls. This process of providing finishes surfaces on both sides of the precast concrete panel is a “First” for the precast industry. Highlighting these panels is a collection of windows of various shapes and sizes all designed to withstand a “Blast” impact as required throughout the VA Complex. Beyond the Nave, the remaining exterior wall consists of concrete block with both stucco and stacked stone as the exterior finish. The Nave roof utilizes a clay roof tile system while the remaining roof areas are constructed with a membrane roof system. The finishes in the building include an abundance of natural stone floors coupled with wood panels and wood beams at the Nave ceiling. The HVAC system is tied into a central plant. The project was awarded a LEED Silver designation.




