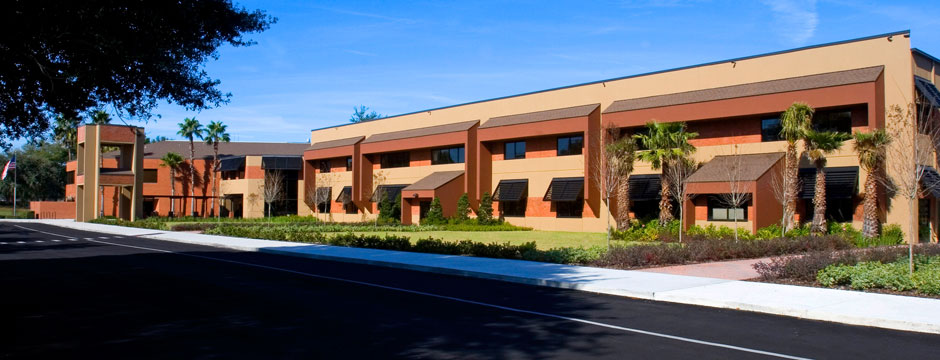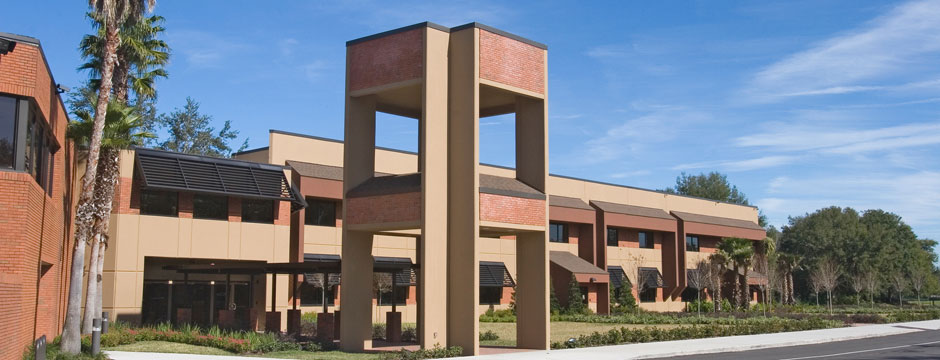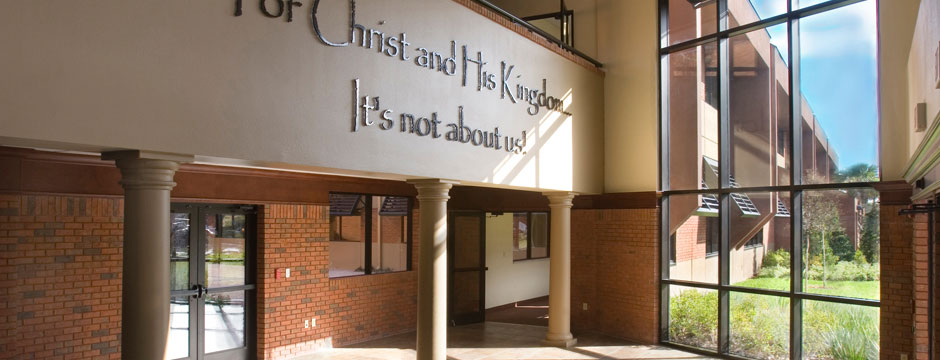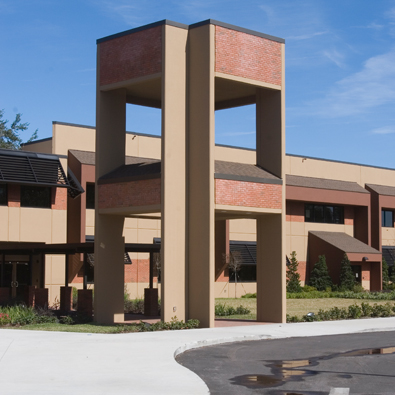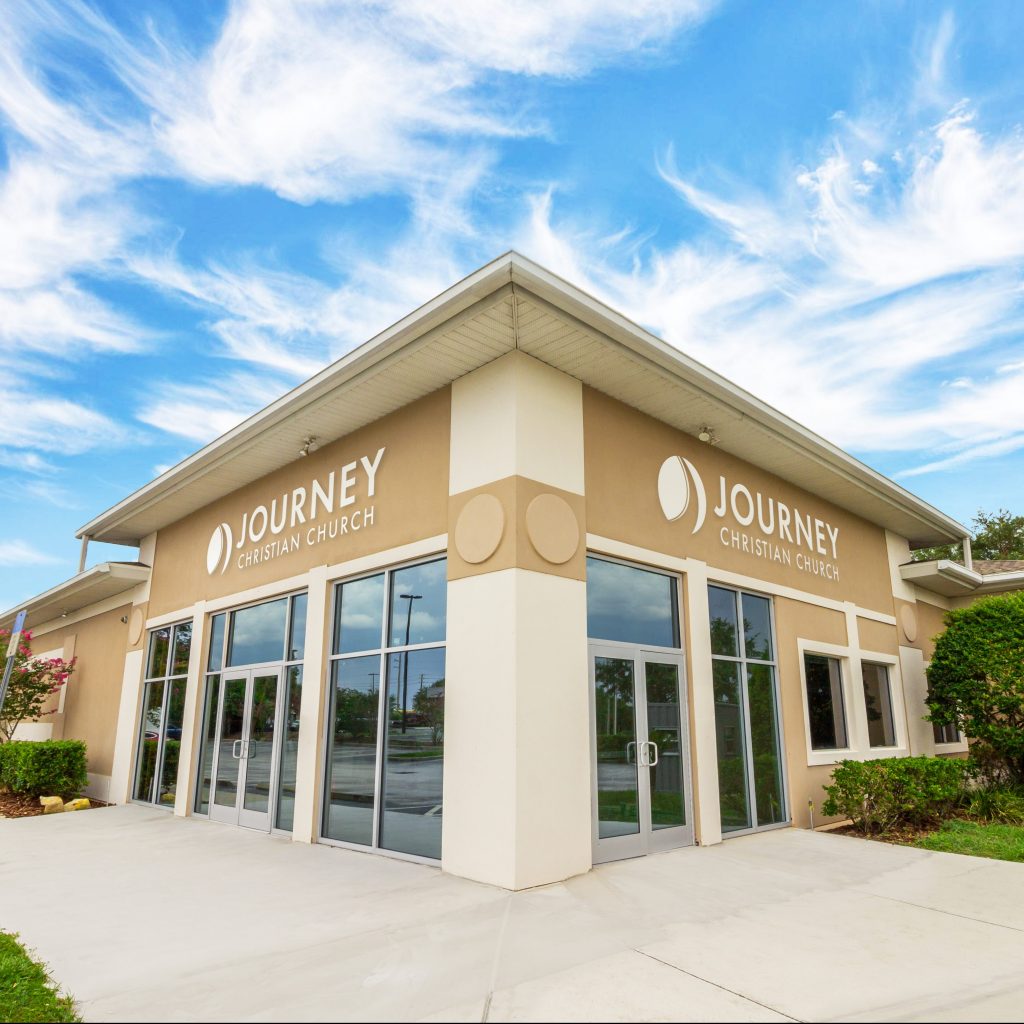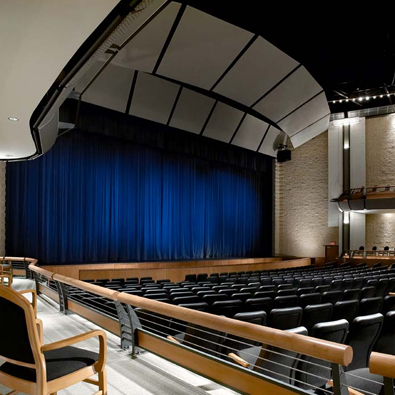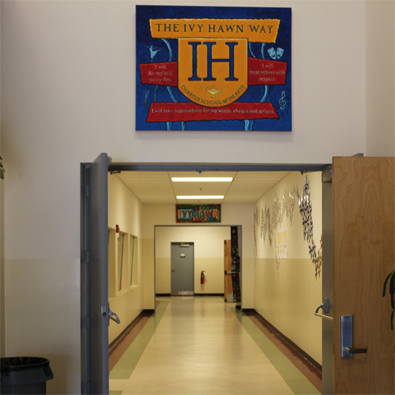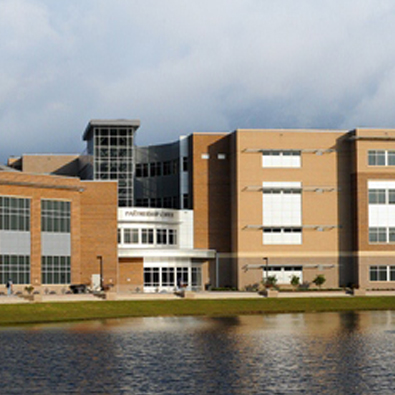Orangewood Christian
Maitland, FL
With a master plan that covers two phases of construction, Orangewood Presbyterian Church is moving through the design development for a new sanctuary facility, an education building, an office building, a youth addition, related site development and renovations of existing gymnasium and education building. The two-story 50,000 sq. ft. education building includes facilities to accommodate high school students with four state-of the-art science labs, a media center, 24 classrooms, and a 10 room Children’s Ministry addition for Orangewood Presbyterian Church. The two-story expansion of approximately 10,000 square feet houses the new athletic center on the first floor, which includes a weight room and locker rooms. The second floor is home of Orangewood Presbyterian Church’s student ministry. The existing building was renovated to have a new cafeteria/kitchen and separate choir, band, art and drama rooms.




