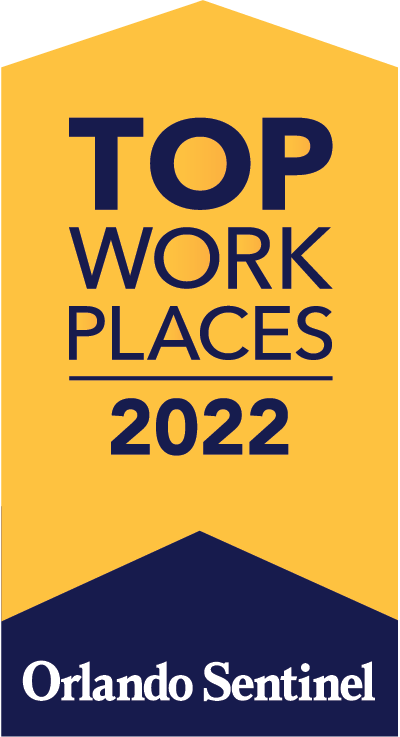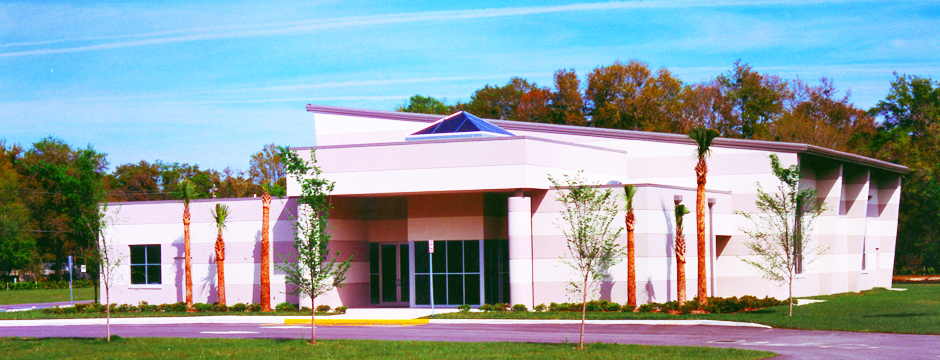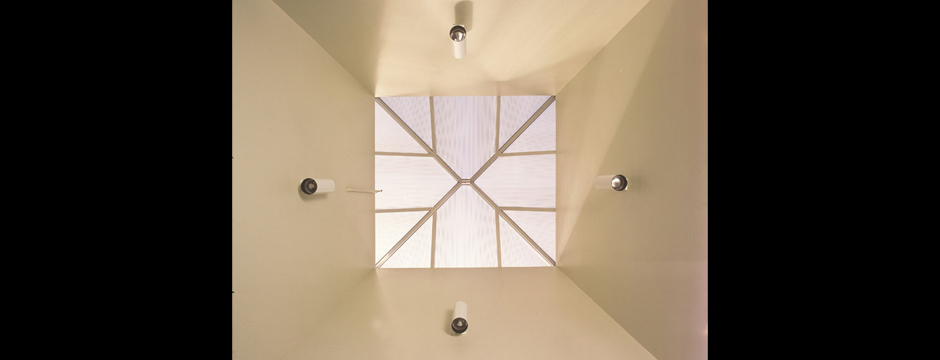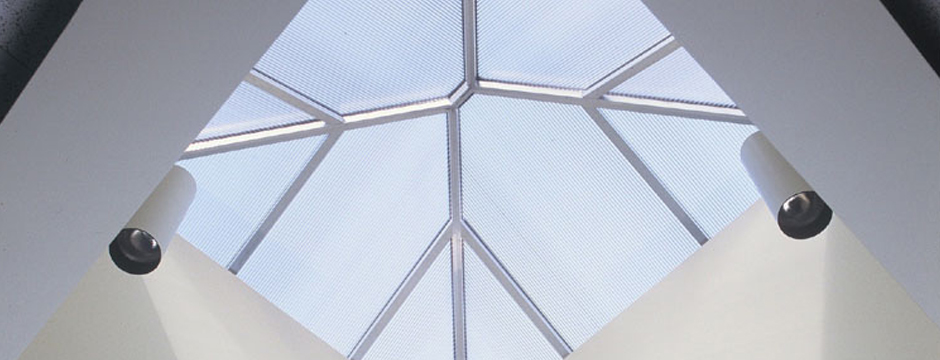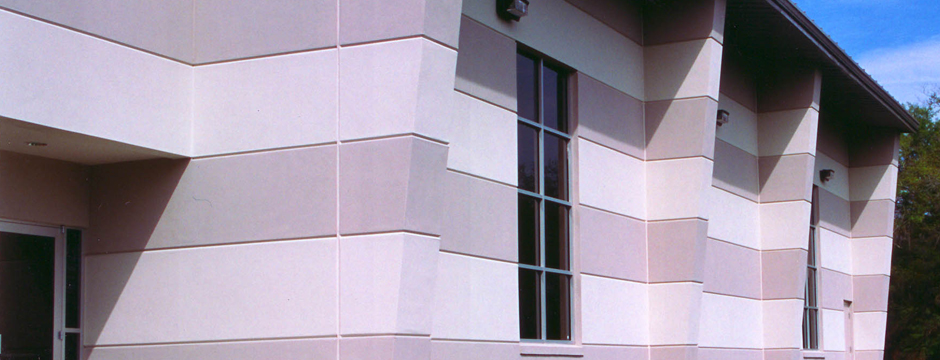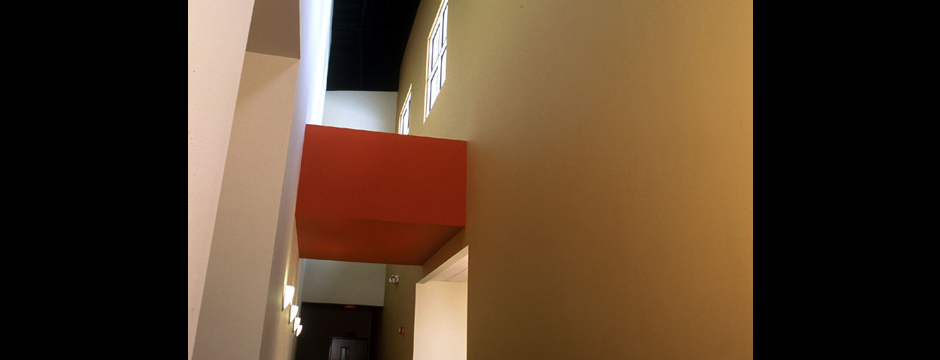Lakeside Fellowship
Sanford, FL
This design build project consists of the construction of a new 13,000 sq. ft. single-story church with associated parking. The freestanding building has an arched front wall, pyramid skylight over narthex and a 28′ vaulted ceiling in the multi-purpose room. The building is constructed of masonry unit walls, structural steel beams, columns and joists, metal deck with rigid insulation and architectural standing seam roof. A portion of the building is a pre-engineering building. The building includes office space, classrooms and a multi-purpose room with a capacity of 178 persons.


