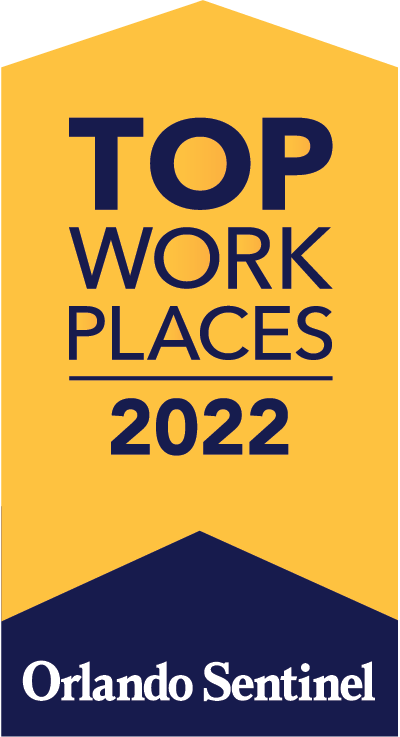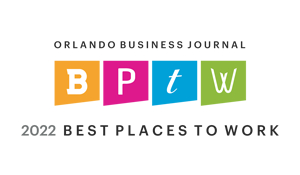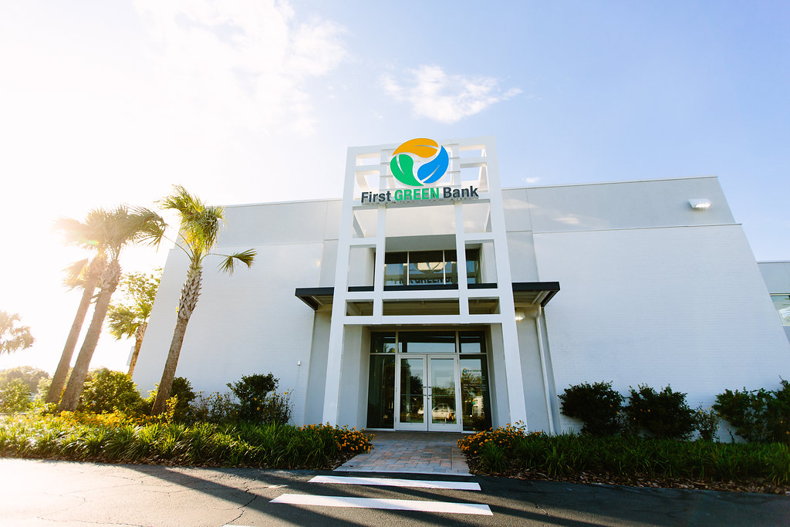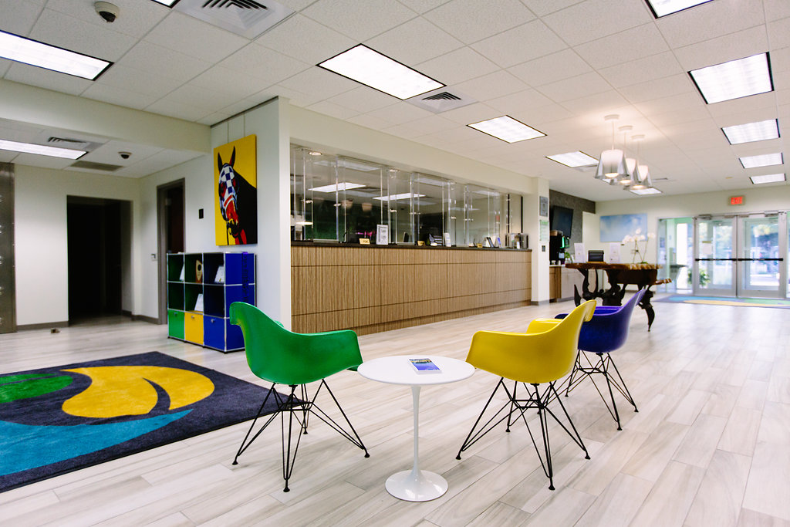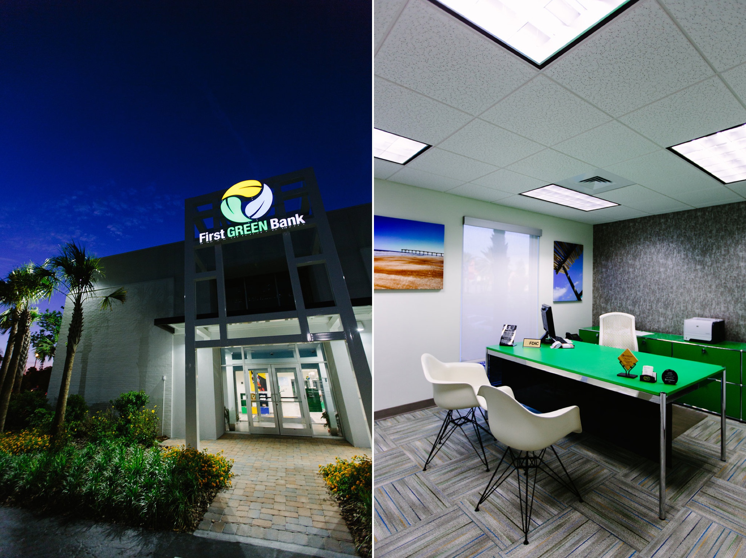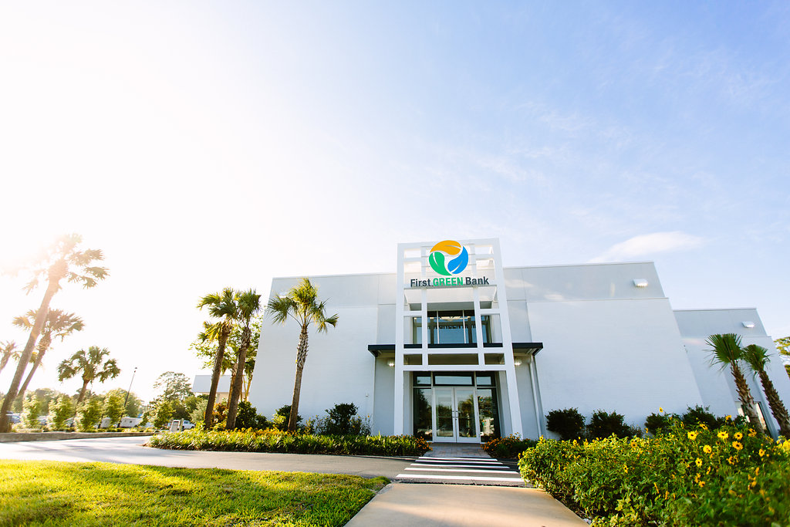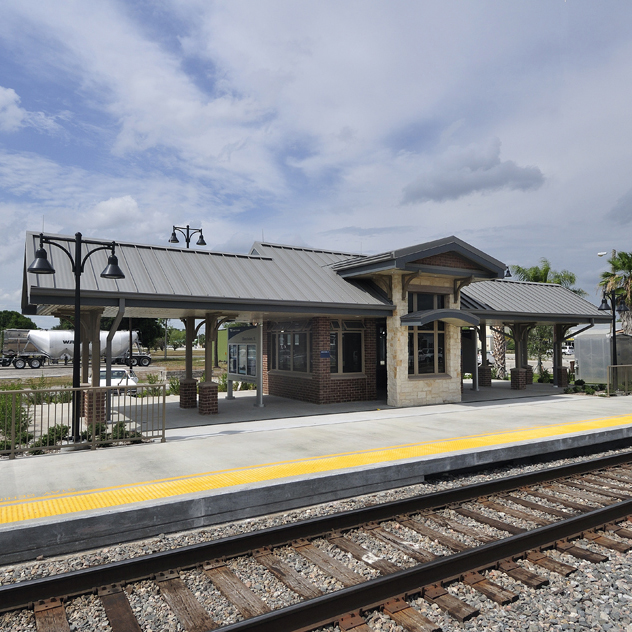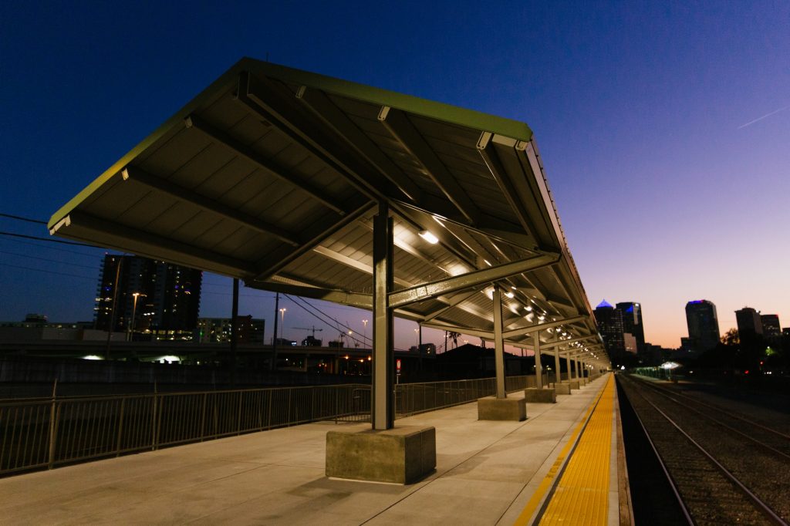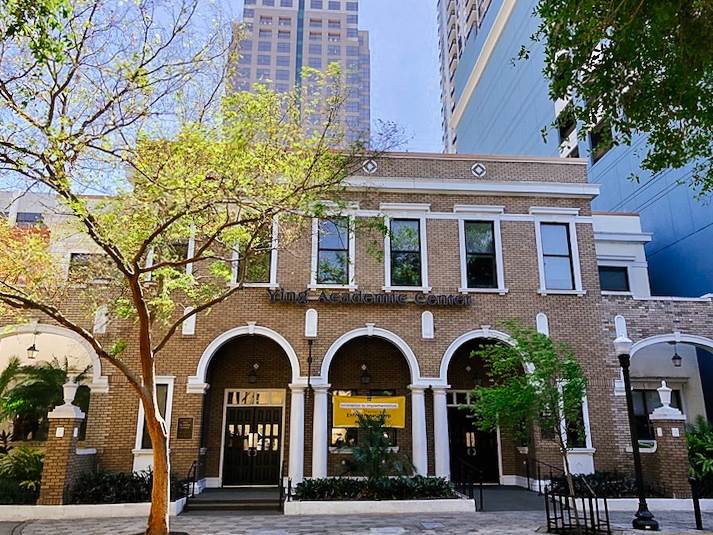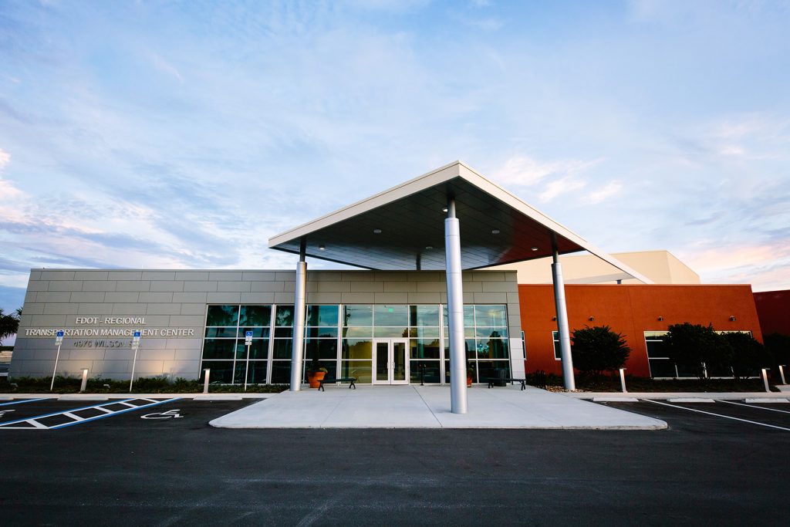First Green Bank Ormond Beach
Ormond Beach, FL
With a corporate vision that emphasizes social and environmental responsibility, First GREEN Bank selected a LEED professional to renovate its Ormond Beach branch. The Collage Companies, led by Brian A. Walsh, LEED AP BD+C, performed the sustainable renovation.
Collage renovated the first floor and exterior of an existing 10,956 sf building, using LEED accredited materials whenever possible. Scope of work included demolition of exterior metal mansard, new roof, new insulation, complete new windows and storefront systems, stucco and new paint, a sculptural metal grid element, new exterior LED lights, and a 20 KW solar system. Interior improvements included public and employee restroom renovations, including an employee shower, new teller line finishes, new glass walls and doors for new offices, plumbing rough-in for first floor tenant space, new Lobby finishes (including coffee bar), and LED lighting in the entry vestibule.
Green Globes Initiative awarded the project one Green Globe for demonstrating a commitment to environmental efficiency practices.
• All windows and storefronts were replaced with a new system using 1″ insulated low-e glass.
• The highly reflective and emissive white TPO (thermoplastic olefin) roof exceeds EPA’s EnergyStar requirements and should reduce air conditioning costs and urban heat island effect. The roof system was sprayed with R-30 icynene insulation.
• The high-efficiency fluorescent lights and LED task lighting used throughout the building turn off when not in use, generate less heat, and reduce electrical use for lighting. Thermostats, which are programmable to account for seasonal fluctuations, also minimize excess cycles while the building is not occupied. The HVAC system includes high efficiency A/C units and ozone friendly refrigerants. A 20KW photovoltaic panel system on the roof provides energy for the building.
• Plumbing fixtures installed were waterless urinals, Dyson Air Blade faucets / air hand dryer combinations, a bottle fill electric water cooler and dual flush water closets.
• From structure to interior finishes, the project employed sustainable products wherever possible. Steel trellises on the North and South entrances are fabricated from recycled steel. The carpet tiles with integral mastic and wall and floor tiles were made from post-consumer waste materials. Interior paint, carpet, laminate adhesives and tile grout are free from or contain very low levels of harmful VOCs that most paints produce through off-gassing.
• Only ground cover and trees native to Florida were used in landscaping. A drip line irrigation system will conserve water.


