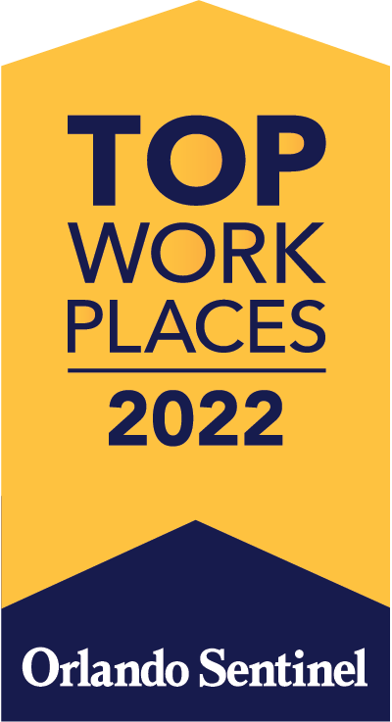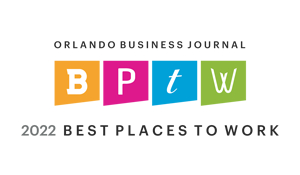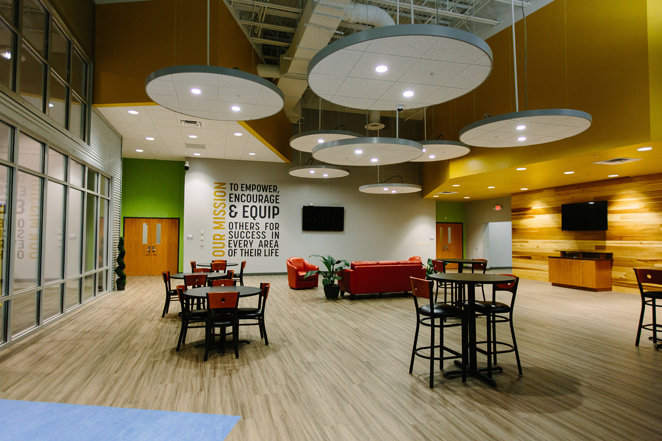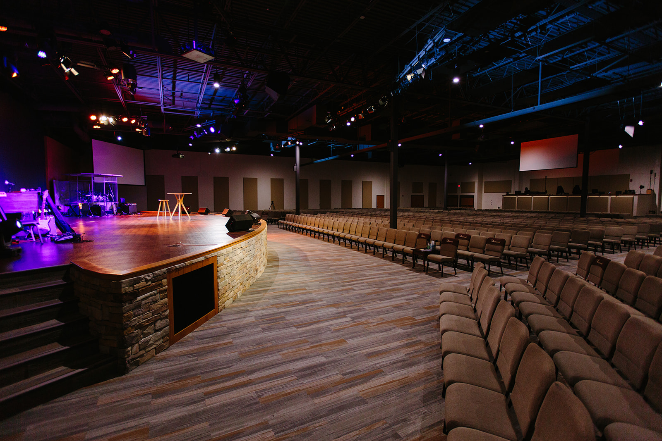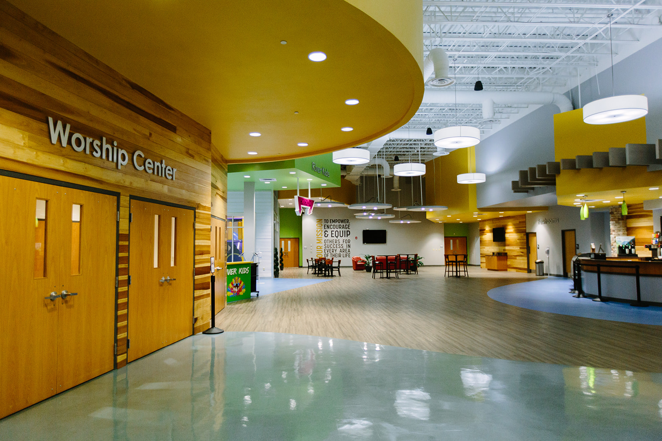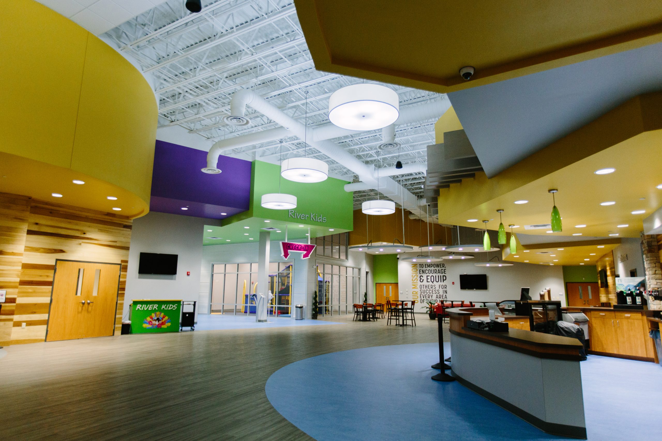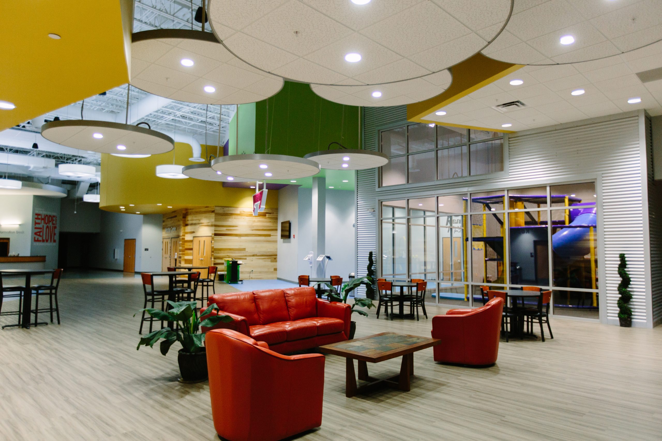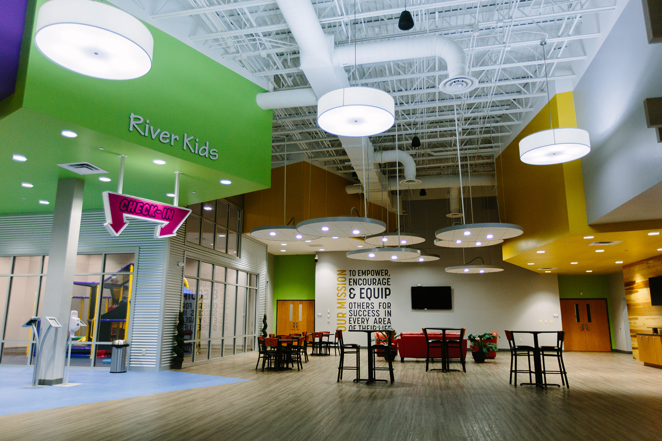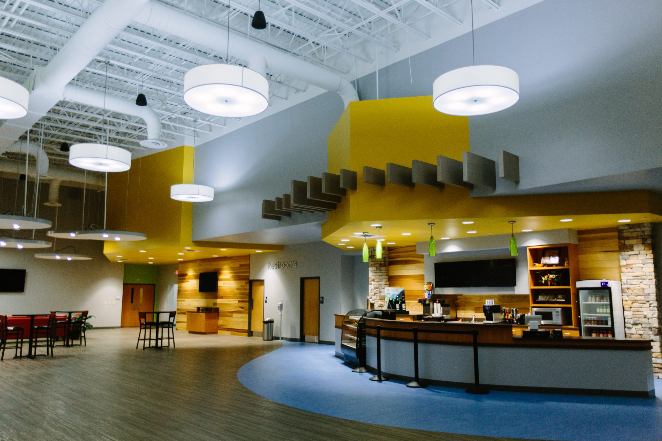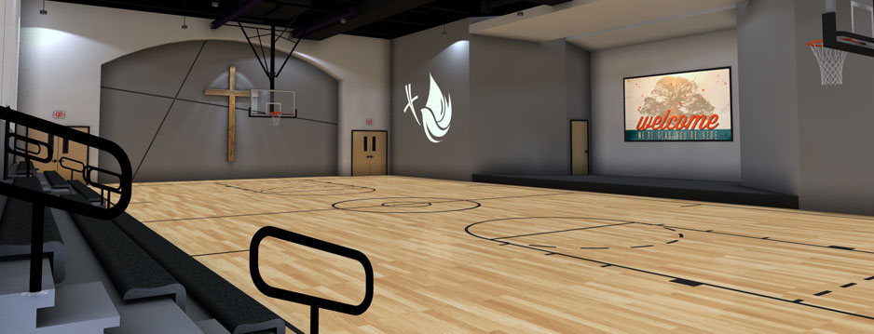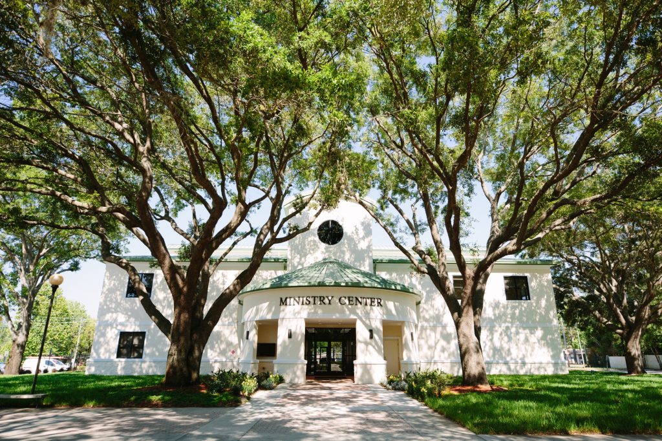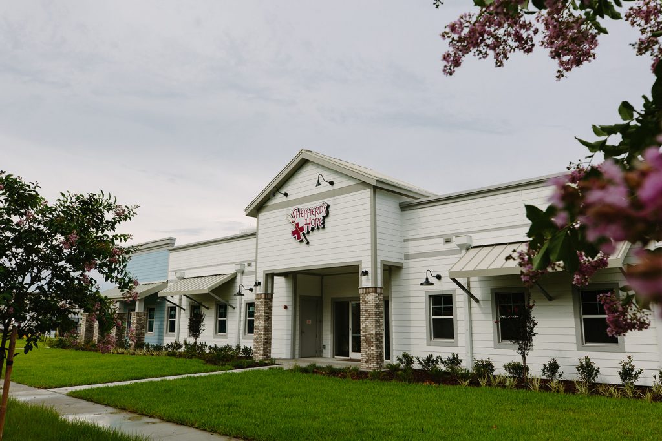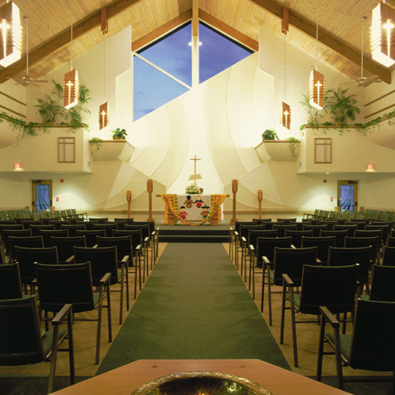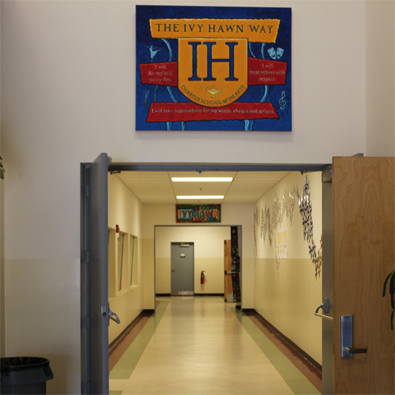River of Life
Orlando, FL
The Collage Companies provided design/build and renovation services for the River of Life Christian Center of Orlando. Since moving into their current location, the congregation has more than doubled in size, now accommodating nearly 2000 guests weekly. A warm industrial theme is the backdrop for the renovations that resulted in doubling their sanctuary space, tripling their lobby space and adding much needed office, class and multi-purpose room space.
The River of Life Christian Center renovation project was a second phase of a conversion of an Albertsons shopping center. The Collage Companies provided design/build and renovation services for 35,251 square feet which included redoing the previous work and in total resulted in a fresh 54,854 square feet to accommodate the expanding needs of the client’s growing congregation.
- Doubled the seating space in the Sanctuary to 1,165
- Tripled the size of the third-space (lobby) offering an expanded 4,465 square feet
- Expanded lobby includes a new café, children’s check in and in-door play area
- Addition of two multi-purpose spaces, including a kitchen
- New Sunday school classroom
- Toddler and Infant area
River of Life Christian Center from BGW Studios on Vimeo.


